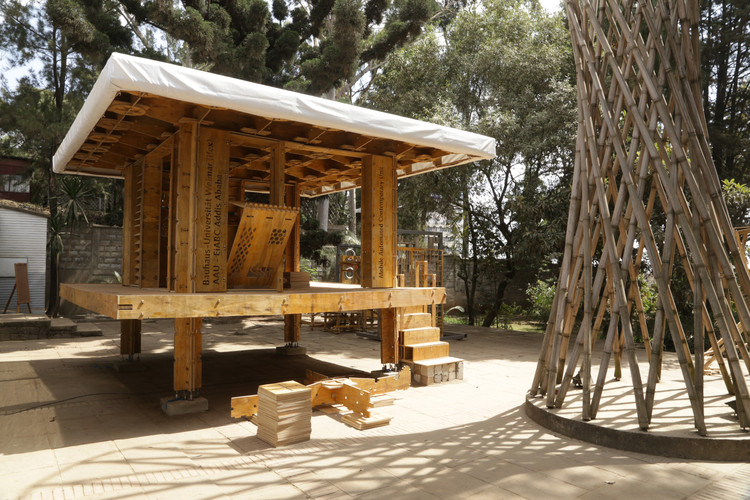
By the year 2025, the urban population in Sub-Saharan Africa is predicated to increase by almost 70% -- a rapid urbanization that will inevitably affect the construction sector.
To address this expected growth and to help lay the foundations for a sustainable urban and social development, students from the Institute of Experimental Architecture at Bauhaus-Universität Weimar and EiABC (Ethiopian Institute of Architecture Building Construction and City Development) worked together to build three residential prototypes at a 1:1 scale for Addis Ababa: the capital of Ethiopia and the heart of hyper-urbanization. See all of the project details, below.
From the architects: In response to this situation, the development of fundamentally new concepts is the main duty for creating sufficient living spaces. The concepts must be socially robust, open and flexible in their spatial structure and usage. The introduction of innovative building techniques and the lowest maintenance requirement possible is a central point that planners have to focus on.

Developing countries have to find their own modes of urbanization rather than relying on outdated or inappropriate models from the so-called ‘developed world’. It must re-invent its indigenous building methods, construction technologies, and material use.

As an academic collaboration between EiABC (Ethiopian Institute of Architecture Building Construction and City Development) and the Bauhaus-Universität Weimar, three different prototypical buildings were planned, built and tested as a potential model for housing in Africa: SECU, SICU & MACU. Each of the houses focuses on a possibly different core strategy.

The three housing solutions are the product of a culturally and socially motivated design investigation and can respond to highly flexible occupation scenarios. The proposed way of building and the simple design promotes economic, cultural and social sustainability by respecting existing ways of living while introducing improved contemporary housing standards.

The inhabitants should contribute with their own skills, adaptable techniques in contemporary circumstances and financial means to complete the structure according to their needs and wishes. This creates a need for parallel strategies to the existing governmental housing programs, allowing homeowners to remain in their existing local environment where their families have resided for decades and where they have established income and supporting social structures.

A common basis for all the developed concepts is the digital planning support system as a major contributor to cost-efficient building. The planning system contains all quality and cost-relevant information for the respective different means of construction or the building system. Based on a set of defined spatial requirements (for example, number and size of rooms) and conditions (land use regulations, geometry of the site, existing materials and available cost budget, the system can help to develop an optimal solution.
SECU
The introduction of a new building material and corresponding working methods
Construction time: 3 months
Area: 96 m2
Materials: Highly compressed straw panels, rubber, metal sheets, compressed wood
Budget: $8,500 USD (includes sanitation, all finished first floors)








SICU
The use of highly-prefabricated building elements to achieve short construction times
Construction time: Two weeks
Area: 86.00 m²
Extension space: 30.00 m²
Material: Pre-fab elements out of concrete foundations and column, Eucalyptus rips with plywood sheets, Eucalyptus frame, prefabricated, highly compressed straw panels, Light timber frames and claddings (prefab), rubber, metal sheets, compressed wood
Budget: 7,000 USD (first floor finished, ground floor incremental)








MACU
The provocative use of a CNC-driven production techniques using parametric planning systems
Construction time: 1 day
Area: 36.00 m²
Budget: 10,000 USD
Software used: Rhino, Grasshopper, self-developed C#.net Add-on, Control Artcam
Number of individual parts: 834 parts without wedges & connectors
Material: Eucalyptus plywood / 18 mm / 1.20m x 2.40 m










Architects: Bauhaus-Universität Weimar, Instituto de Arquitectura Experimental (ifex) en colaboración con EiABC, Addis Ababa University
Project head: Prof. Dr. Ing. Dirk Donath
Location: Addis Ababa, Etiopía
Credits: DAAD, Ackermann GmbH, strawtec plc Germany, SIKA waterproofing materials plc Addis Ababa Ethiopia, AEE Dawit Kebede Addis Ababa, Heng Sen Lumber Manufacture PLC Addis Ababa Ethiopia, CNC workshop by Thomas Haile Addis Ababa Ethiopia, Mehler Texnologies GmbH
Equipo General para todos los proyectos: Sarah Abdulhafiz, Nicole Baron, Béatrice Delpouve, Joachim Dieter, Peter Dissel, Prof. Dirk Donath, Florian Geddert, Belay Getachew, Asst. Prof. Asgedom Haile, Asst. Prof. Dirk E. Hebel, Olaf Kammler, Jakob Mettler, Nada Mohamed, Ingo Oexmann, Mischa Proll, Timo Riechert, Prof. Bernd Rudolph, Prof. Jürgen Ruth, Emmanuel Sadaraka, Stephan Schuetz, Joern Schultz, Helawi Sewnet, Carsten Stammeier, Brook Teklehaimanot, Dagmawi Tilahun, Lukas Veltruský, Lars-Erik de Vries, Seyume Weldeyesus, Aknaw Yohannes
* More details here.








































